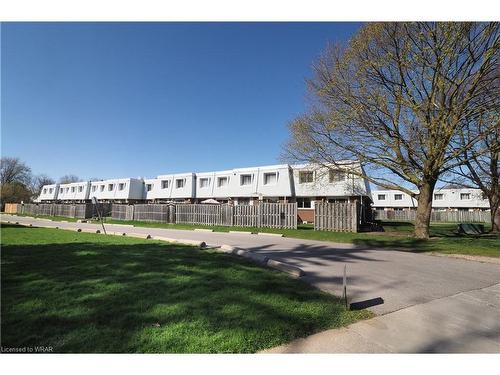



Denise Bernier, Salesperson/REALTOR®




Denise Bernier, Salesperson/REALTOR®

Phone: 519.747.2040
Mobile: 519.241.8379

71
Weber
STREET
EAST
Kitchener,
ON
N2H1C6
| No. of Parking Spaces: | 1 |
| Floor Space (approx): | 1330 Square Feet |
| Built in: | 1973 |
| Bedrooms: | 3 |
| Bathrooms (Total): | 1+1 |
| Zoning: | R6 |
| Architectural Style: | Two Story |
| Association Amenities: | BBQs Permitted |
| Basement: | Full , Finished |
| Construction Materials: | Aluminum Siding |
| Cooling: | Wall Unit(s) |
| Fencing: | Fence - Partial |
| Heating: | Baseboard , Electric |
| Interior Features: | Built-In Appliances , Floor Drains |
| Acres Range: | Not Applicable |
| Driveway Parking: | Outside/Surface/Open , Private Drive Single Wide , Visitor Parking |
| Water Treatment: | Water Softener |
| Laundry Features: | In Basement |
| Lot Features: | Urban , Airport , Arts Centre , Near Golf Course , Highway Access , Hospital , Library , Major Anchor , Major Highway , Park , Place of Worship , Public Parking , Public Transit , Regional Mall , Schools , Shopping Nearby , Skiing |
| Parking Features: | Assigned |
| Roof: | Flat |
| Security Features: | Smoke Detector , Smoke Detector(s) |
| Sewer: | Sewer (Municipal) |
| Water Source: | Municipal-Metered |