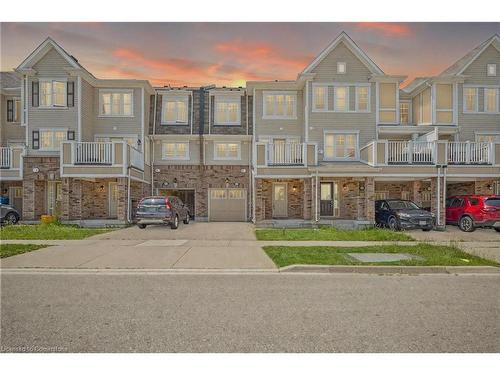



Bob Bunker, Sales Representative | Austin Bolt, Salesperson/REALTOR® | Jacquie Bunker CFA, HBA, Sales Representative




Bob Bunker, Sales Representative | Austin Bolt, Salesperson/REALTOR® | Jacquie Bunker CFA, HBA, Sales Representative

Phone: 519.747.2040
Mobile: 519.241.8379

71
Weber
STREET
EAST
Kitchener,
ON
N2H1C6
| Lot Frontage: | 21.00 Feet |
| No. of Parking Spaces: | 2 |
| Floor Space (approx): | 1370 Square Feet |
| Bedrooms: | 2 |
| Bathrooms (Total): | 2+1 |
| Zoning: | R-7 |
| Architectural Style: | 3 Storey |
| Basement: | Full , Finished |
| Construction Materials: | Brick Veneer , Vinyl Siding |
| Cooling: | Central Air |
| Heating: | Forced Air , Natural Gas |
| Interior Features: | Other |
| Acres Range: | < 0.5 |
| Driveway Parking: | Private Drive Single Wide |
| Laundry Features: | Upper Level |
| Lot Features: | Urban , Park , Rec./Community Centre , Shopping Nearby |
| Parking Features: | Attached Garage |
| Roof: | Asphalt Shing |
| Sewer: | Sewer (Municipal) |
| Water Source: | Municipal-Metered |