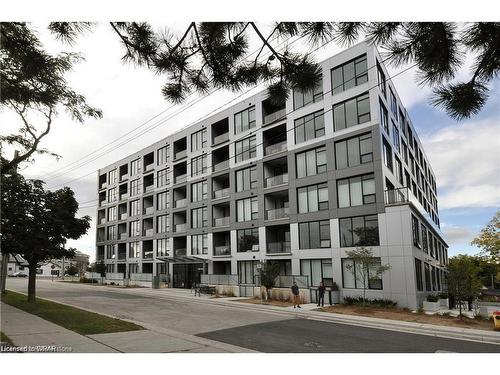



Simonne Marchesseau, Sales Representative | Kody Yoshy, Sales Representative




Simonne Marchesseau, Sales Representative | Kody Yoshy, Sales Representative

Phone: 519.747.2040
Mobile: 519.241.8379

71
Weber
STREET
EAST
Kitchener,
ON
N2H1C6
| Building Style: | Apartment |
| No. of Parking Spaces: | 1 |
| Floor Space (approx): | 751 Square Feet |
| Bedrooms: | 1 |
| Bathrooms (Total): | 1+0 |
| Zoning: | MU2R5 |
| Architectural Style: | 1 Storey/Apt |
| Association Amenities: | Barbecue , Elevator(s) , Fitness Center , Media Room , Party Room , Roof Deck , Parking |
| Basement: | None |
| Construction Materials: | Brick |
| Cooling: | Central Air |
| Heating: | Forced Air , Natural Gas |
| Driveway Parking: | Covered Parking |
| Laundry Features: | In-Suite |
| Lot Features: | Urban , Arts Centre , City Lot , Hospital , Library , Park , Place of Worship , Schools , Shopping Nearby |
| Roof: | Asphalt |
| Sewer: | Sewer (Municipal) |
| Water Source: | Municipal |