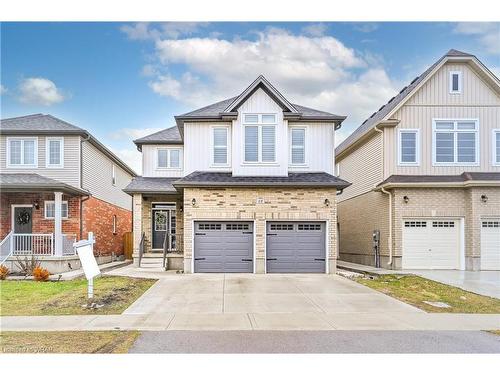



Margaret Yong Ping, Sales Representative




Margaret Yong Ping, Sales Representative

Phone: 519.747.2040
Mobile: 519.241.8379

71
Weber
STREET
EAST
Kitchener,
ON
N2H1C6
| Lot Frontage: | 36.00 Feet |
| Lot Depth: | 115 Feet |
| No. of Parking Spaces: | 4 |
| Floor Space (approx): | 2155 Square Feet |
| Built in: | 2019 |
| Bedrooms: | 6 |
| Bathrooms (Total): | 3+1 |
| Zoning: | RM1-21 |
| Architectural Style: | Two Story |
| Basement: | Separate Entrance , Full , Finished , Sump Pump |
| Construction Materials: | Vinyl Siding |
| Cooling: | Central Air |
| Fencing: | Full |
| Heating: | Forced Air , Natural Gas |
| Interior Features: | Accessory Apartment , Air Exchanger |
| Acres Range: | < 0.5 |
| Driveway Parking: | Private Drive Double Wide |
| Laundry Features: | Lower Level , Main Level |
| Lot Features: | Urban , Rectangular , Near Golf Course , Greenbelt , Highway Access , Hospital , Major Highway , Place of Worship , Playground Nearby , Public Transit , Rec./Community Centre , Schools , Shopping Nearby |
| Other Structures: | Gazebo |
| Parking Features: | Attached Garage , Concrete |
| Roof: | Asphalt Shing |
| Sewer: | Sewer (Municipal) |
| Water Source: | Municipal |