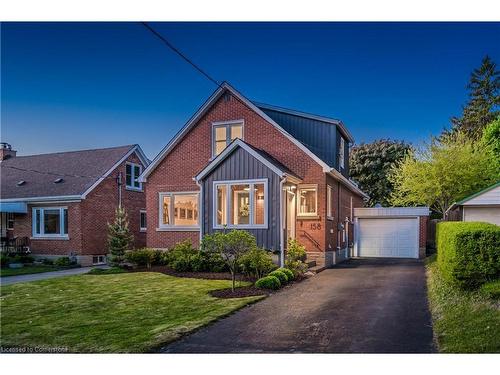



Alexandra Bunker, Salesperson/REALTOR® | Jacquie Bunker CFA, HBA, Sales Representative | Bob Bunker, Sales Representative




Alexandra Bunker, Salesperson/REALTOR® | Jacquie Bunker CFA, HBA, Sales Representative | Bob Bunker, Sales Representative

Phone: 519.747.2040
Mobile: 519.241.8379

71
Weber
STREET
EAST
Kitchener,
ON
N2H1C6
| Lot Frontage: | 47.08 Feet |
| Lot Depth: | 141 Feet |
| No. of Parking Spaces: | 4 |
| Floor Space (approx): | 2118 Square Feet |
| Built in: | 1950 |
| Bedrooms: | 4 |
| Bathrooms (Total): | 3+0 |
| Zoning: | R4 |
| Architectural Style: | 1.5 Storey |
| Basement: | Separate Entrance , Full , Finished |
| Construction Materials: | Brick |
| Cooling: | Central Air |
| Heating: | Forced Air , Natural Gas |
| Interior Features: | Auto Garage Door Remote(s) , Central Vacuum , In-law Capability , Water Treatment , Work Bench |
| Acres Range: | < 0.5 |
| Driveway Parking: | Private Drive Single Wide |
| Lot Features: | Urban , City Lot , Highway Access , Hospital , Park , Playground Nearby , Public Transit , Schools , Shopping Nearby , Trails |
| Parking Features: | Attached Garage |
| Roof: | Asphalt Shing |
| Sewer: | Sewer (Municipal) |
| Water Source: | Municipal |
| Window Features: | Window Coverings |