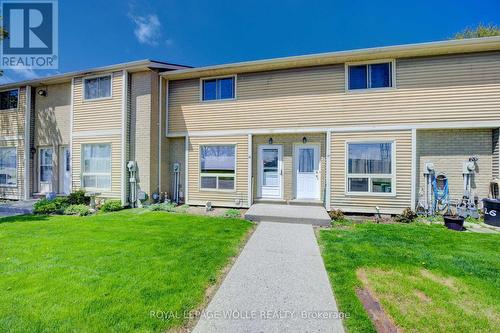



Caroline Harvey, Sales Representative




Caroline Harvey, Sales Representative

Phone: 519.747.2040
Mobile: 519.241.8379

71
Weber
STREET
EAST
Kitchener,
ON
N2H1C6
| Neighbourhood: | Woodstock - South |
| Condo Fees: | $320.00 Monthly |
| No. of Parking Spaces: | 1 |
| Floor Space (approx): | 1000 - 1199 Square Feet |
| Bedrooms: | 3 |
| Bathrooms (Total): | 2 |
| Zoning: | R3 |
| Amenities Nearby: | [] , Schools |
| Community Features: | Pet Restrictions |
| Features: | Sump Pump |
| Maintenance Fee Type: | Common Area Maintenance |
| Ownership Type: | Condominium/Strata |
| Parking Type: | No Garage |
| Property Type: | Single Family |
| Amenities: | [] |
| Appliances: | [] , Dishwasher , Microwave , Stove , Refrigerator |
| Basement Development: | Finished |
| Basement Type: | N/A |
| Building Type: | Row / Townhouse |
| Cooling Type: | Wall unit |
| Exterior Finish: | Aluminum siding , Brick |
| Heating Fuel: | Electric |
| Heating Type: | Baseboard heaters |